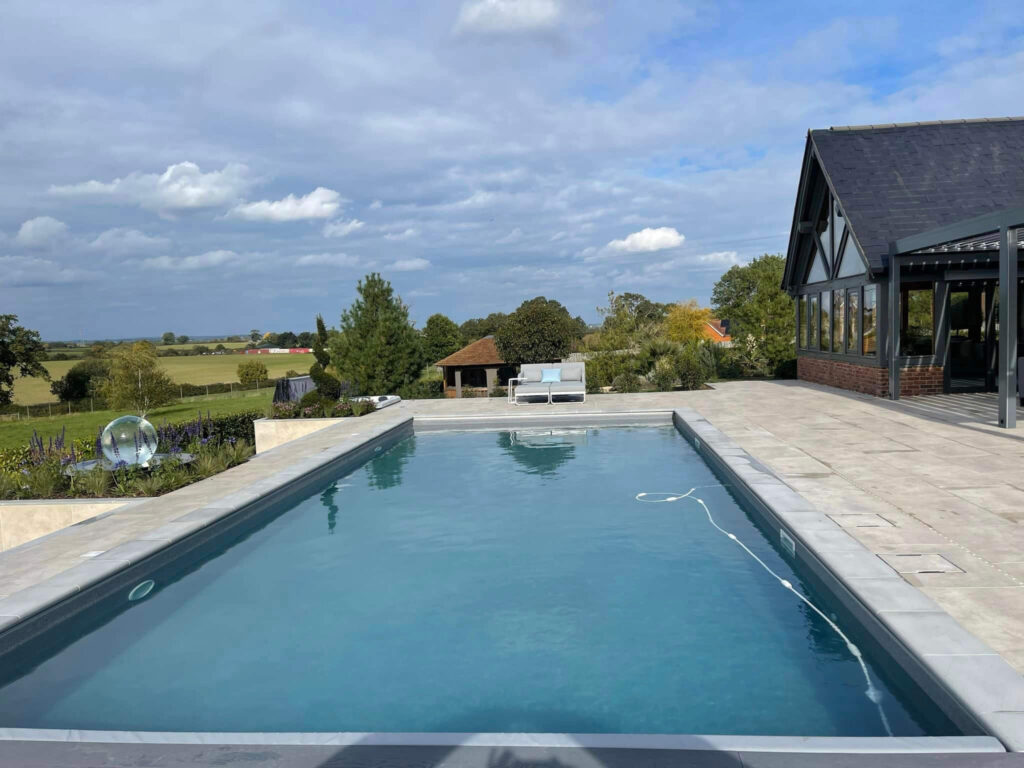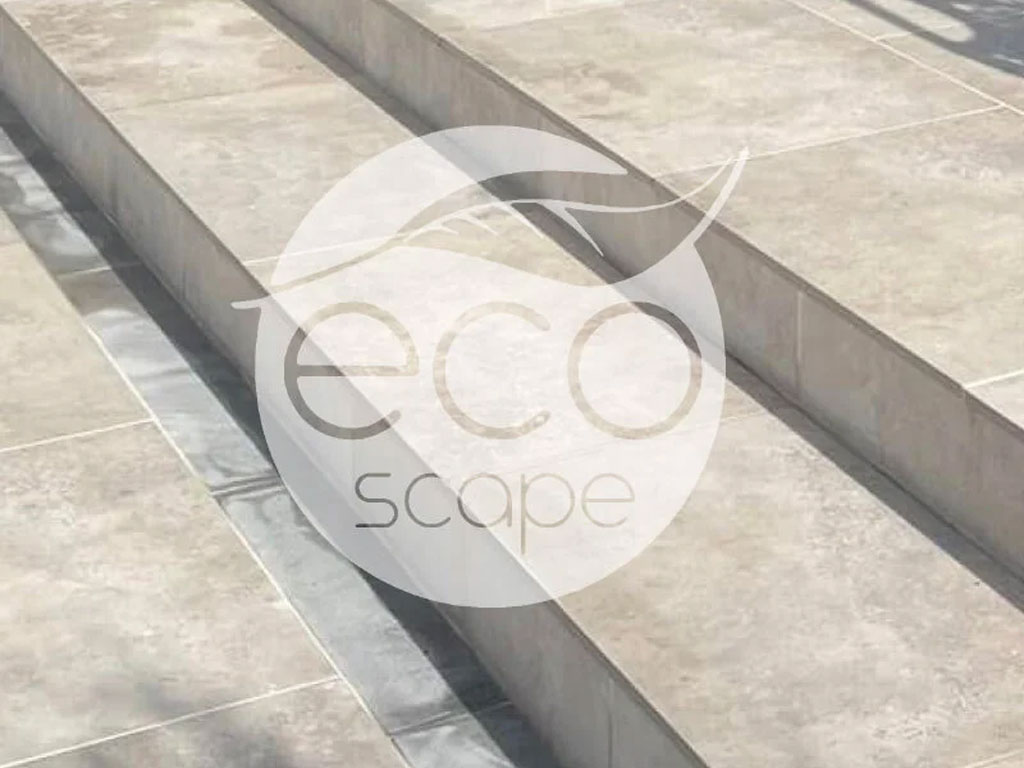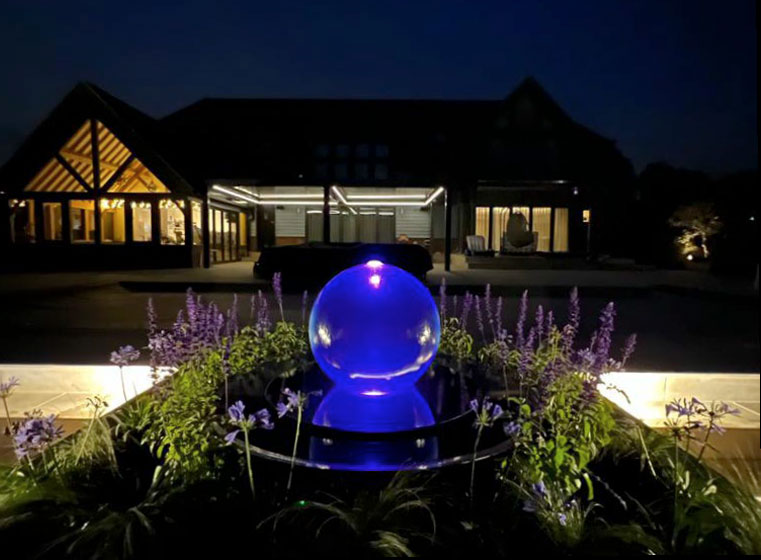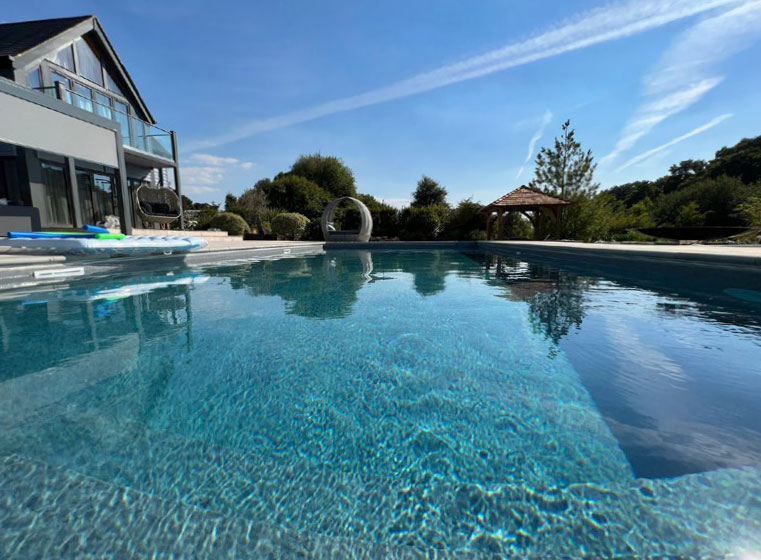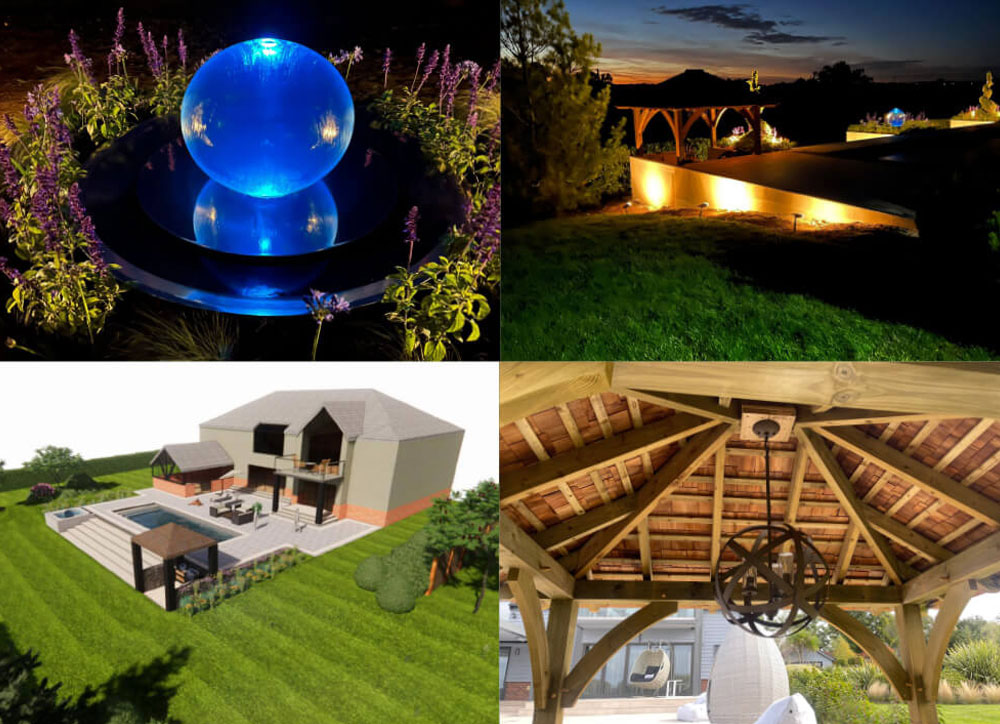Menu
Beech Hill
inspire
create
relax
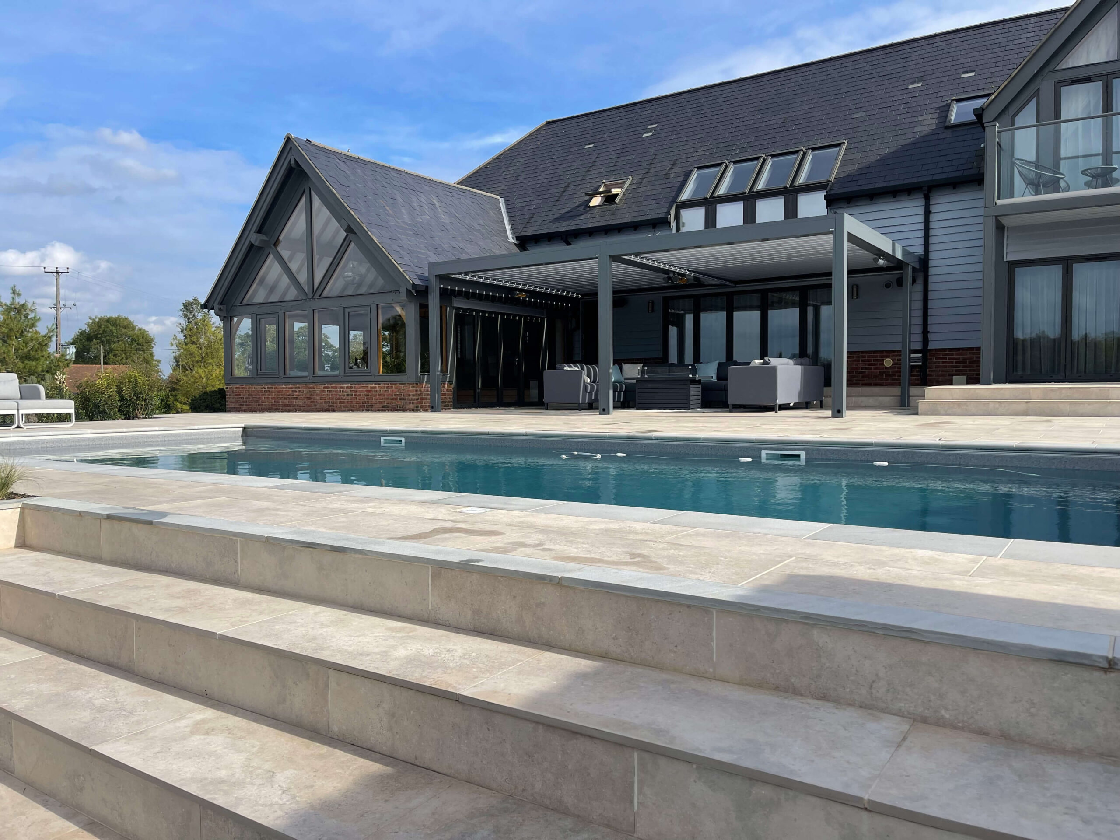





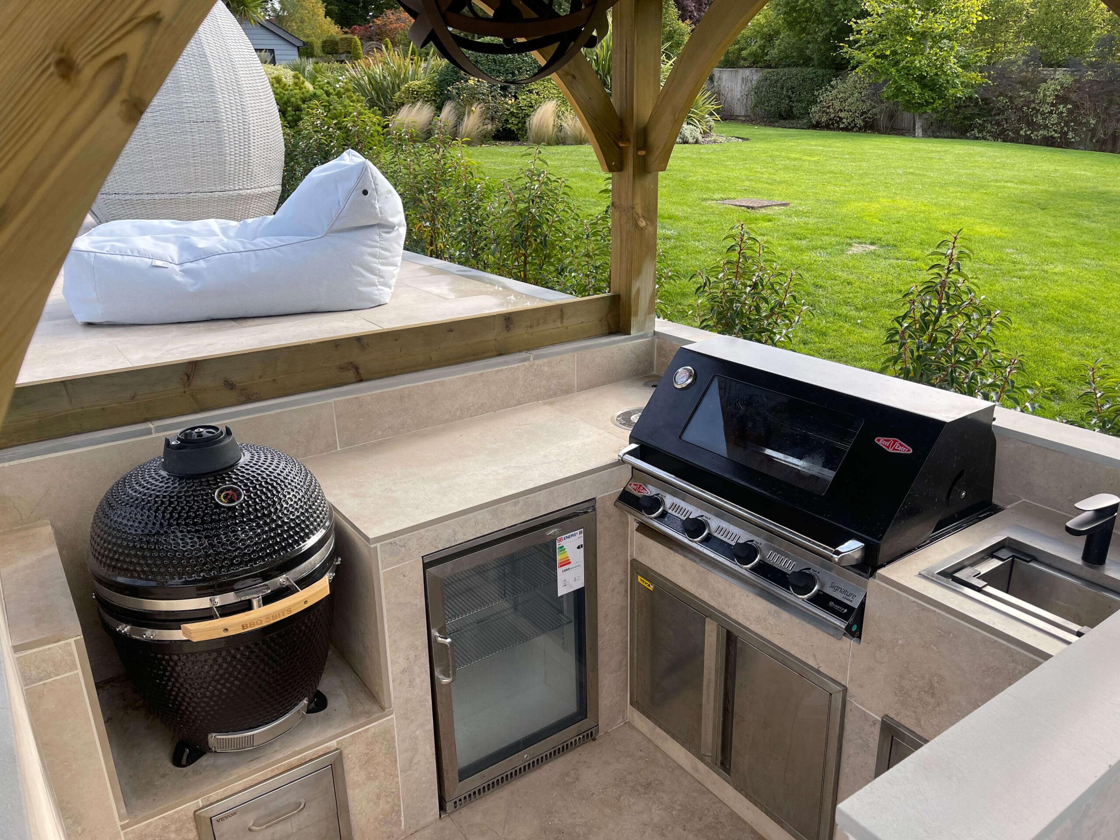
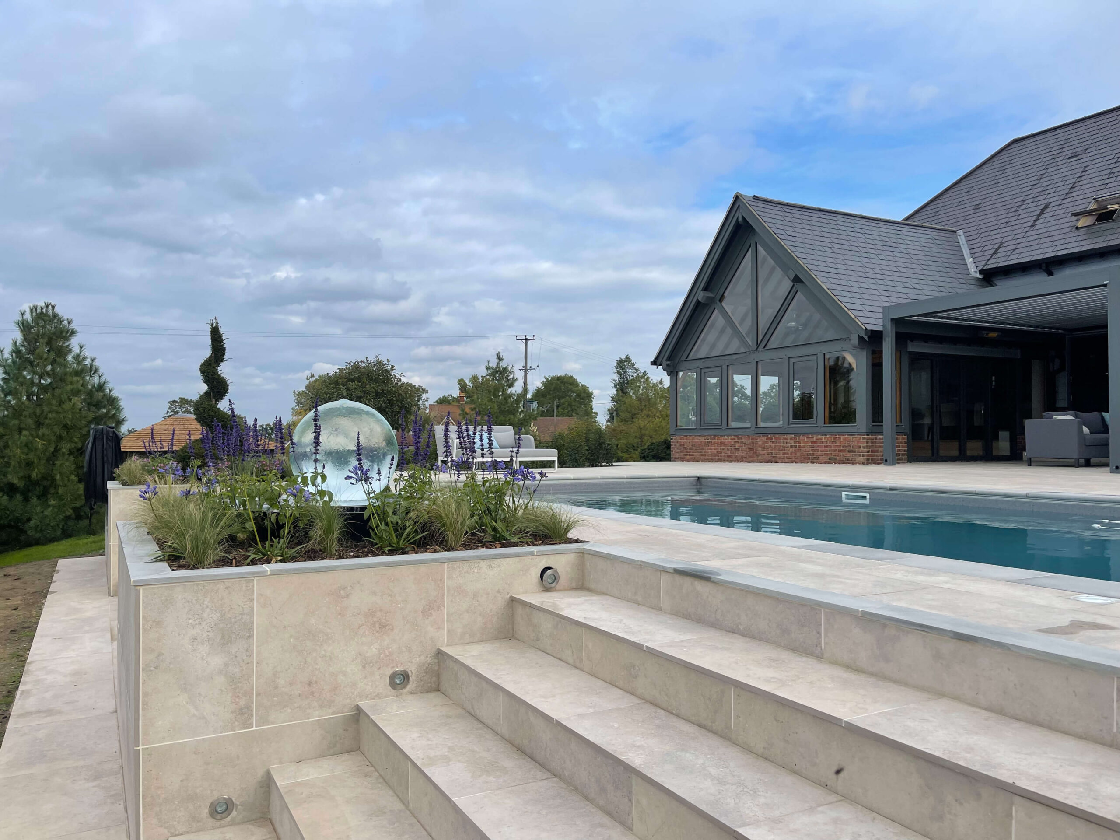
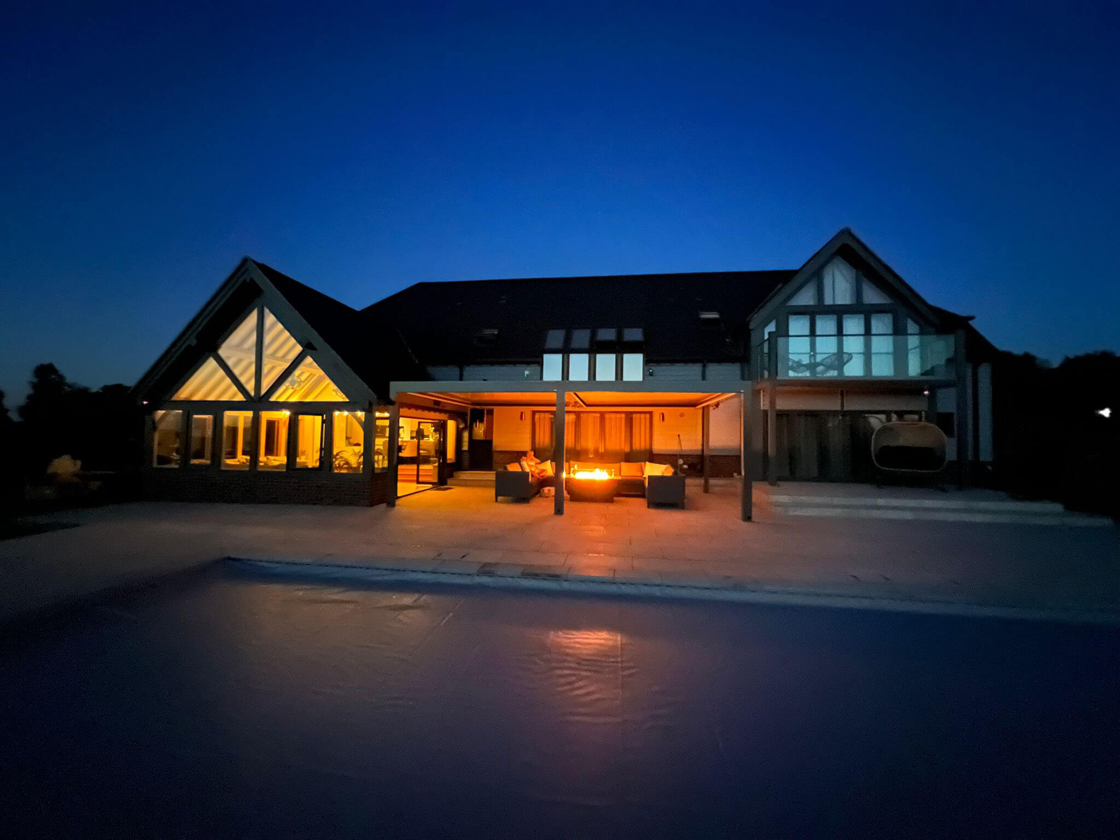
Project
:
Beech Hill
Category
:
Landscaping
Brief
:
Rear Garden
Features
:
Swiming pool Outdoor kitchen Covered seating Porcelain paving Aluminum pergola Oak frame structure Hot tub area
Beech Hill
This luxurious landscape design centers around a pristine swimming pool complete with automated cover and surrounded by elegant porcelain paving and bespoke natural stone pool copings providing a sleek and durable surface. A sophisticated electric louvered aluminum roof pergola offers adjustable shade, enhancing comfort and style. The state-of-the-art outdoor kitchen, housed under a charming oak frame structure, is equipped for gourmet cooking and entertaining. Adjacent to the pool, a hot tub invites relaxation, while a smart lighting scheme highlights key features and sets the mood. Eclectic planting with a mix of textures and colours adds vibrancy and connects the modern elements with nature.

